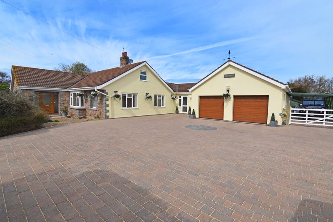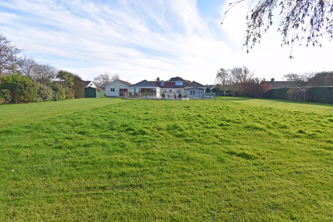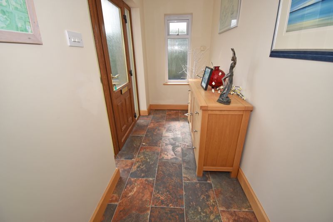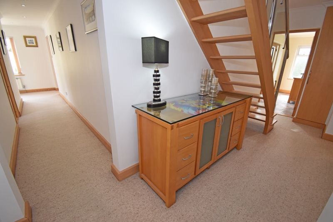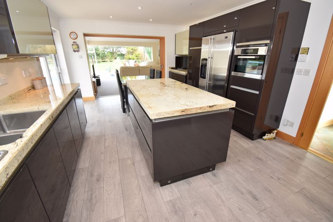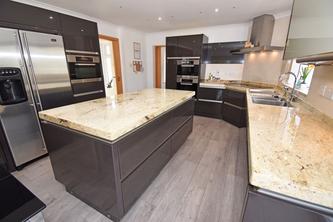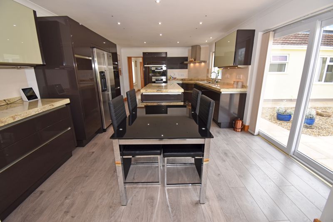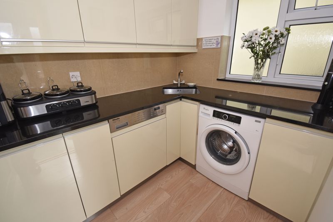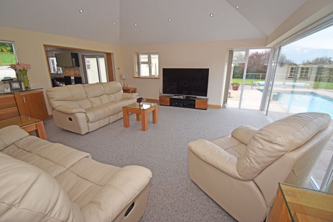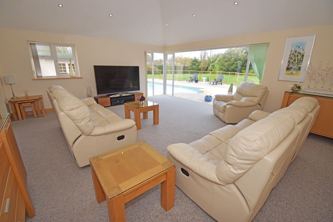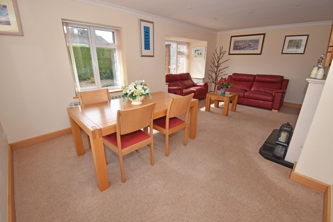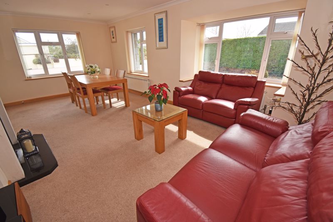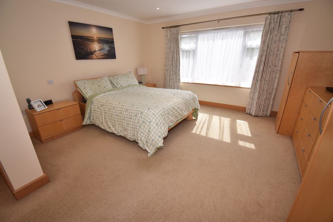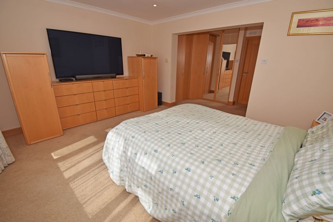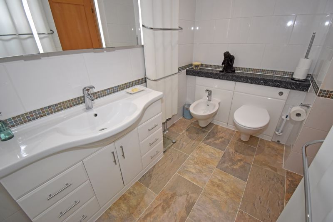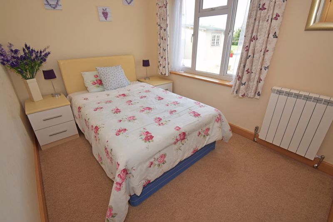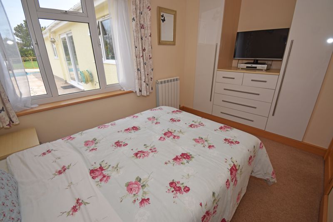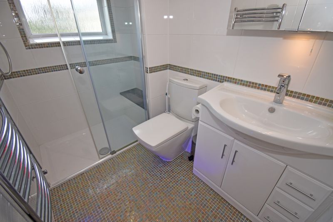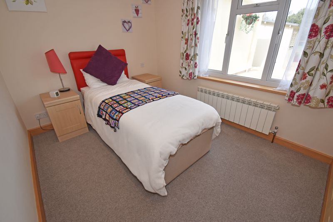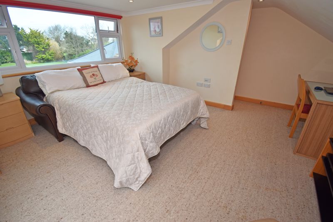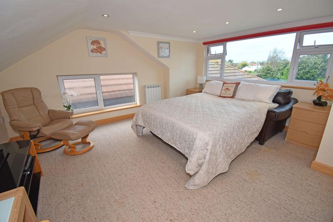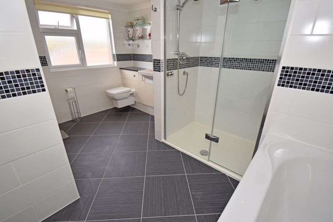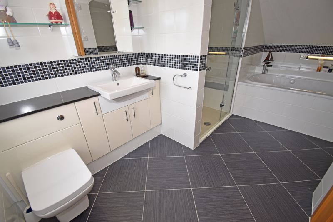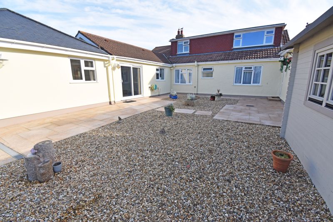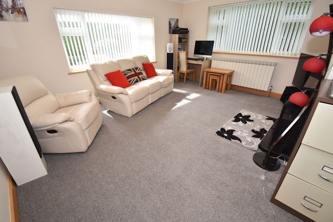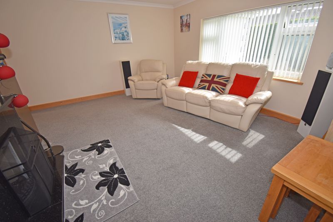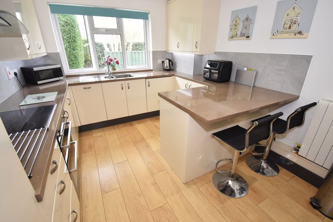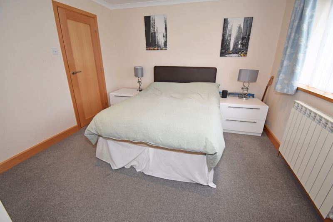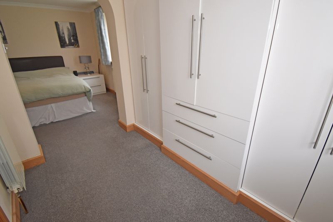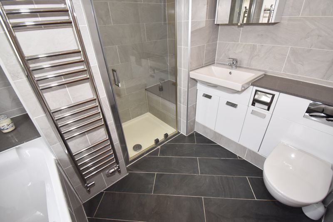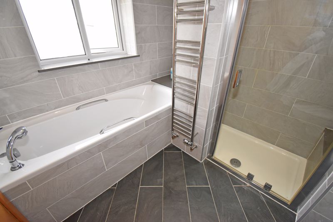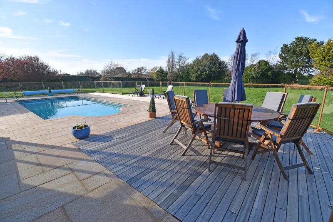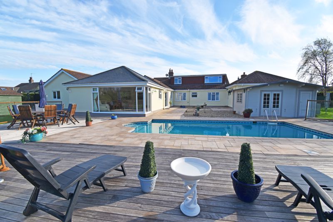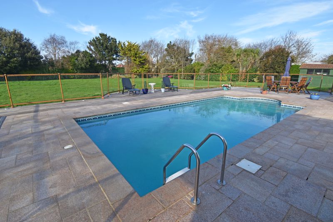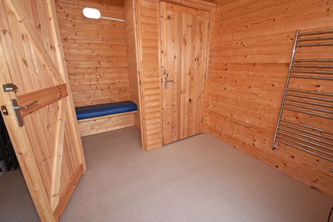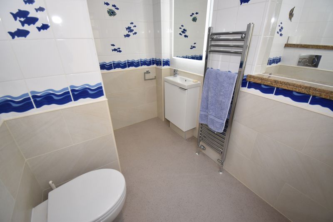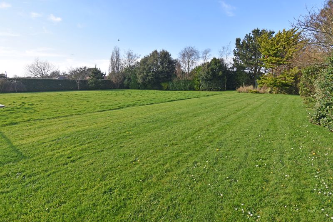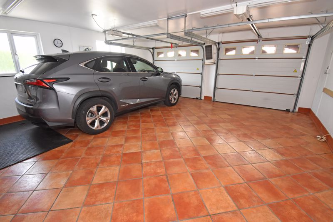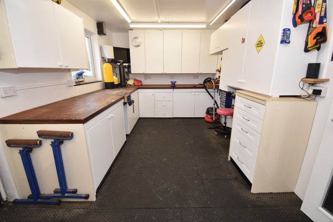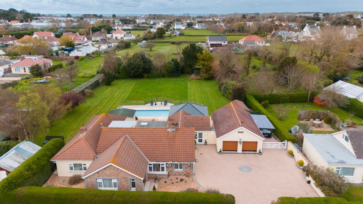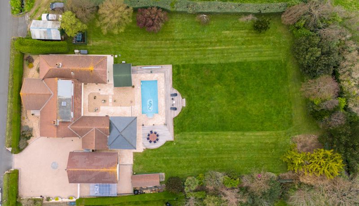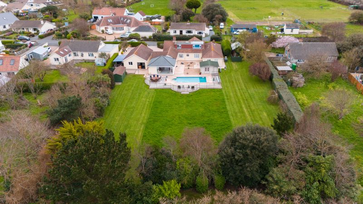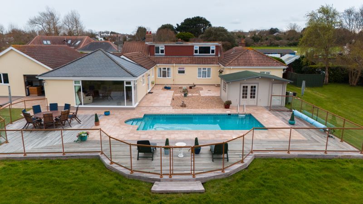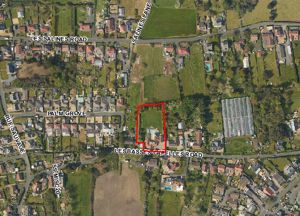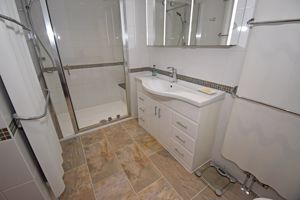Dire Straits, Basses Capelles Road, St Sampson £1,800,000
Please enter your starting address in the form input below.
Please refresh the page if trying an alternate address.
- Immaculate Detached House & Wing
- 5 Bedrooms, 4 Baths, Spacious Receptions
- Double Garage, Workshop, Carport & Parking
- Large Garden, Heated Swimming Pool
- Located Within A Quiet Lane
- TRP 531
An impressive property with adjoining wing, positioned within a sizeable plot situated in a quiet lane in the north of the island and within easy reach of the local amenities. Immaculately presented throughout, the light and spacious accommodation comprises excellent reception space, a stylish kitchen/breakfast room, utility room, four bedrooms, with the primary bedroom suite including a dressing area and en-suite, and two further bathrooms. In addition, the wing, which is self-contained, offers superb accommodation with a lounge, modern kitchen/diner, bedroom, dressing area and en-suite bathroom. Externally, the property further benefits from an outdoor decked entertaining area with heated swimming pool, surrounded by a lawned garden and bound by mature shrubs and trees providing excellent privacy. A generous double garage, workshop, car port, outdoor shower room and changing rooms completes this fabulous family home. Ideal for those seeking multi-generational living, internal viewing highly recommended by Mawson Collins Limited.
MAIN HOUSE
Ground Floor
Entrance Hall
12' 3'' x 4' 9'' (3.74m x 1.46m)
Stair Lobby
11' 3'' x 5' 5'' (3.42m x 1.66m)
Hallway
28' 10'' x 3' 7'' (8.80m x 1.08m)
Dining Room
20' 6'' x 11' 9'' (6.24m x 3.57m)
Inner Hall/Study Area
11' 9'' x 7' 11'' (3.59m x 2.41m)
Kitchen
19' 11'' x 12' 5'' (6.08m x 3.79m)
Lounge
19' 7'' x 17' 7'' (5.97m x 5.37m)
Side Hall
8' 3'' x 4' 4'' (2.52m x 1.31m)
Utility Room
7' 11'' x 5' 11'' (2.41m x 1.81m)
Double Garage
22' 1'' x 19' 11'' (6.72m x 6.06m)
Workshop
19' 11'' x 9' 8'' (6.06m x 2.95m)
Bedroom 3
12' 4'' x 8' 1'' (3.76m x 2.46m)
Shower Room
8' 4'' x 4' 10'' (2.55m x 1.47m)
Bedroom 4
12' 2'' x 8' 7'' (3.71m x 2.61m)
Primary Bedroom Suite
18' 4'' x 14' 4'' (5.58m x 4.38m)
Ensuite Shower Room
11' 7'' x 5' 4'' (3.54m x 1.63m)
FIRST FLOOR
Landing
7' 11'' x 5' 7'' (2.42m x 1.69m)
Bedroom 2
14' 11'' x 12' 6'' (4.55m x 3.82m)
Bathroom
14' 8'' x 9' 7'' (4.47m x 2.93m)
WING
Entrance Hall
15' 11'' x 4' 5'' (4.85m x 1.34m)
Lounge
15' 6'' x 13' 9'' (4.73m x 4.20m)
Kitchen/Diner
12' 7'' x 9' 11'' (3.84m x 3.01m)
W.C.
4' 9'' x 4' 5'' (1.45m x 1.35m)
Bedroom
11' 3'' x 10' 1'' (3.43m x 3.07m)
Dressing Room
8' 8'' x 7' 2'' (2.63m x 2.19m)
Bathroom
8' 6'' x 7' 7'' (2.60m x 2.32m)
EXTERIOR
Car Port
19' 2'' x 9' 6'' (5.84m x 2.90m)
Swimming Pool Shower/W.C.
7' 11'' x 6' 3'' (2.42m x 1.90m)
Changing Room
10' 10'' x 10' 7'' (3.30m x 3.23m)
Shed
11' 3'' x 7' 7'' (3.42m x 2.31m)
Store
7' 6'' x 7' 3'' (2.28m x 2.21m)
Click to enlarge
St Sampson GY2 4WD





