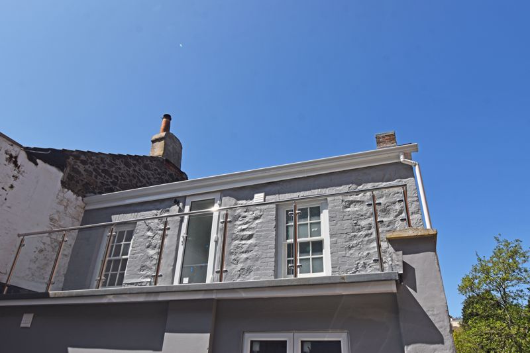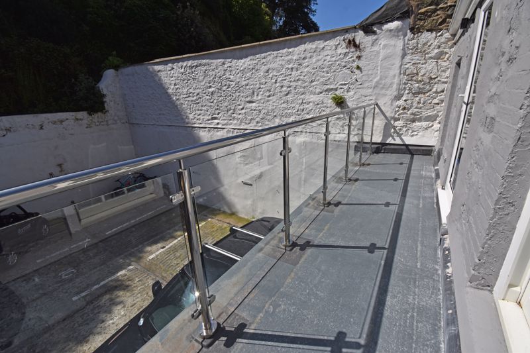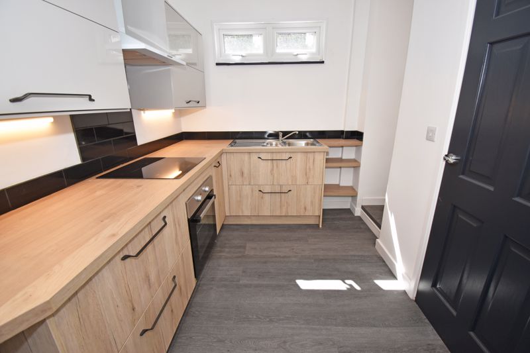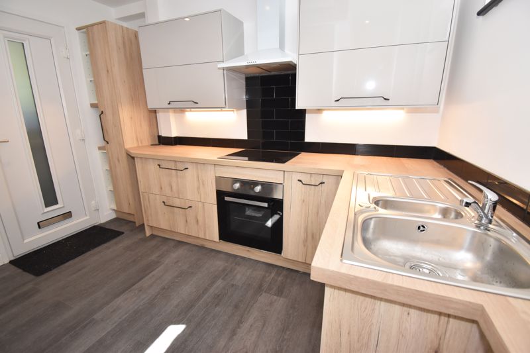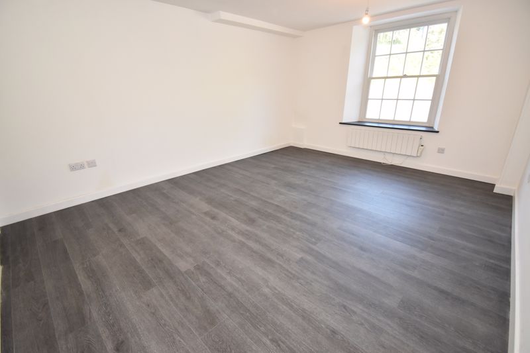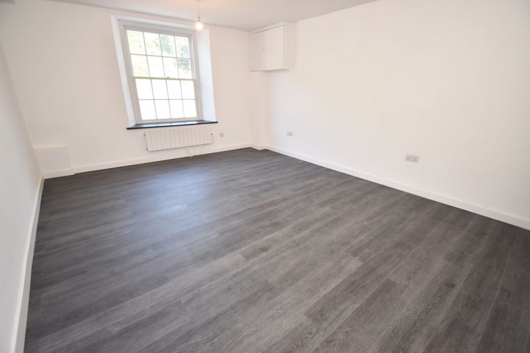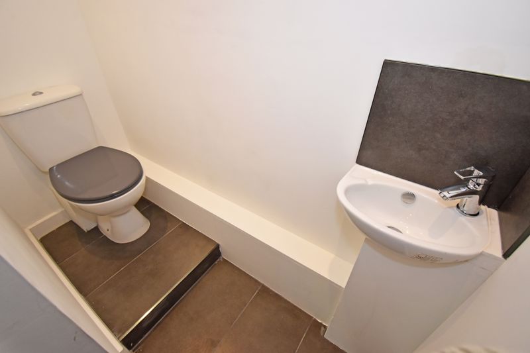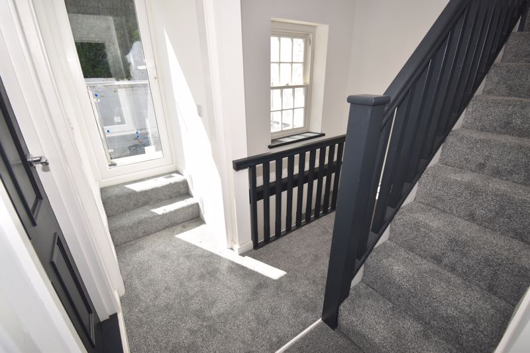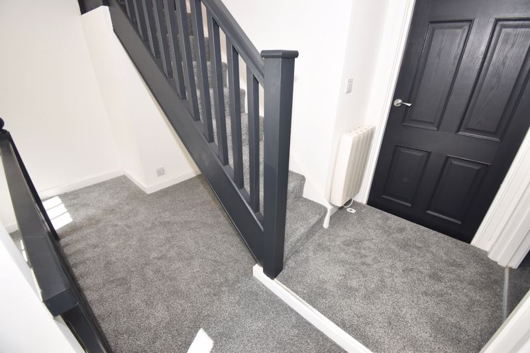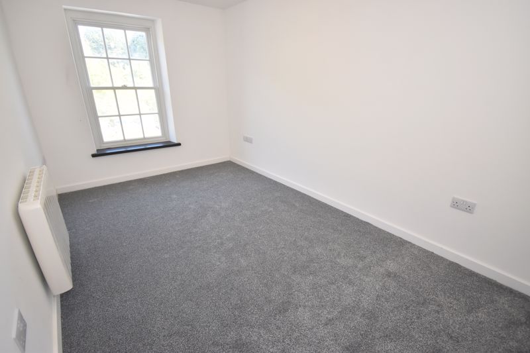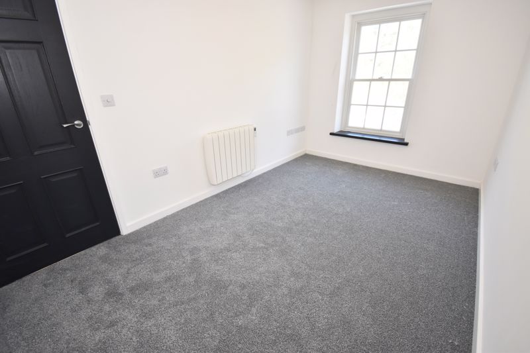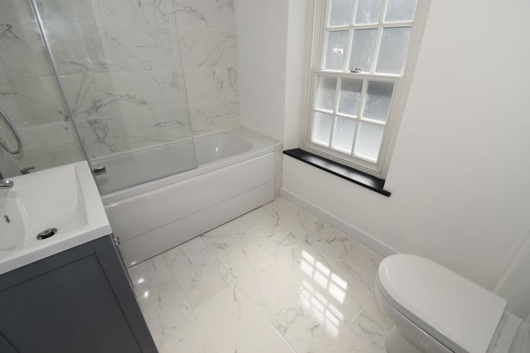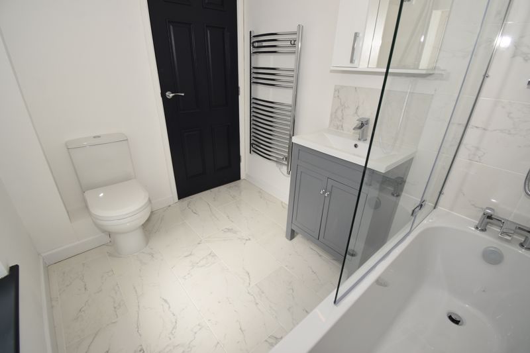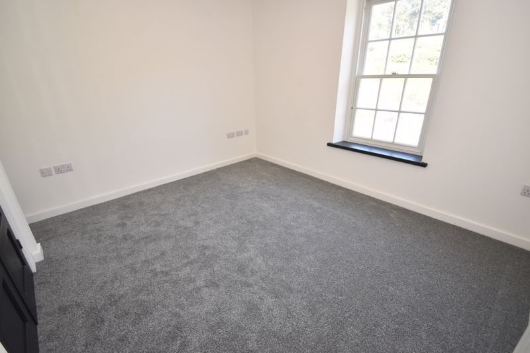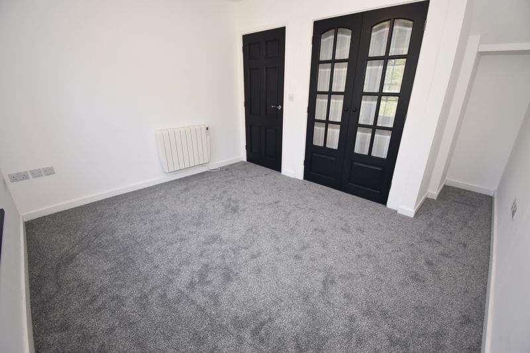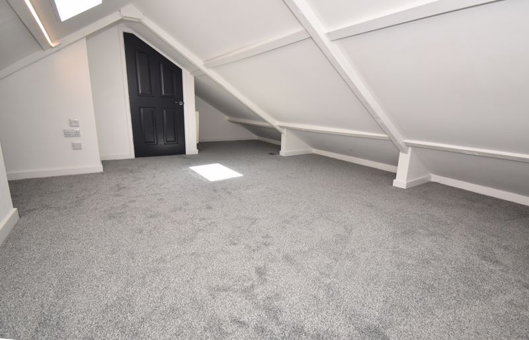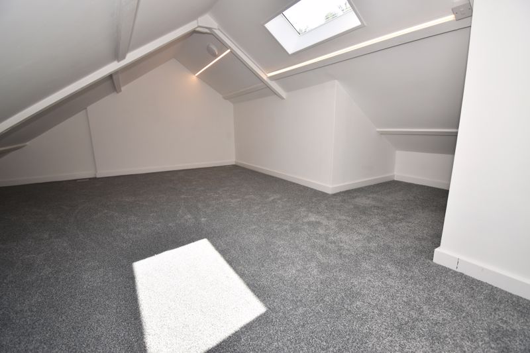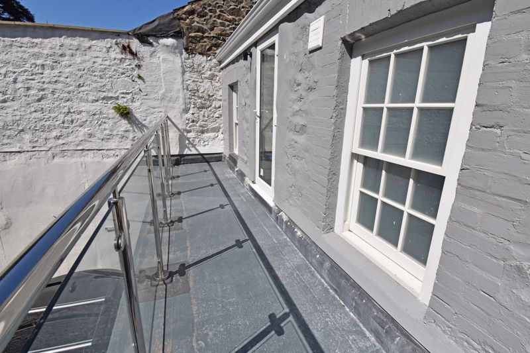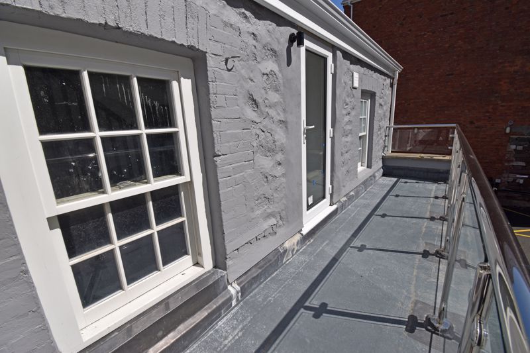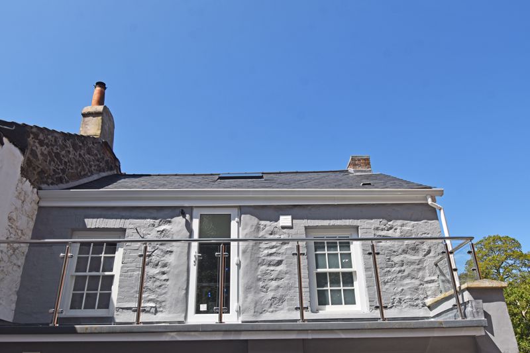Saunton Rise, La Charroterie, St Peter Port £459,000
Please enter your starting address in the form input below.
Please refresh the page if trying an alternate address.
- Stylish Newly Renovated Townhouse
- With 2 Beds & Large Attic Room
- Balcony To Rear & Covered Parking
- Ideal 1st Purchase/Buy-To-Let
- Close To Town Centre
- TRP 100
A newly renovated town property located a short stroll from the town centre and with the added benefit of a car port providing parking for one vehicle. The stylish accommodation comprises a fully fitted kitchen, spacious lounge/diner and W.C. on the ground floor. The first floor offers two double bedrooms and a bathroom, in addition to access onto a sizeable balcony with glass balustrades. The second floor provides a large attic room, ideal for storage or which could be utilised as a study or dressing room. Finished to a high standard throughout, this would make an ideal first time buy or for those looking to move up the property ladder and is a great alternative to an apartment. Quick viewing highly recommended by Mawson Collins Limited.
GROUND FLOOR
Kitchen
10' 11'' x 6' 11'' (3.34m x 2.12m)
Laundry Area/Storage
5' 11'' x 2' 4'' (1.81m x 0.72m)
Lounge/Diner
16' 0'' x 12' 8'' (4.87m x 3.87m)
Understair Lobby
4' 4'' x 2' 11'' (1.31m x 0.90m)
W.C.
6' 3'' x 2' 10'' (1.91m x 0.87m)
FIRST FLOOR
Landing
11' 5'' x 6' 4'' (3.48m x 1.93m)
Bedroom 1
14' 0'' x 11' 6'' (4.26m x 3.51m)
Bedroom 2
13' 4'' x 8' 2'' (4.06m x 2.50m)
Bathroom
8' 3'' x 6' 10'' (2.52m x 2.08m)
Balcony
19' 7'' x 4' 0'' (5.96m x 1.22m)
2nd Floor Landing
4' 7'' x 4' 3'' (1.40m x 1.29m)
Attic Room
20' 5'' x 14' 0'' (6.23m x 4.27m)
Covered Parking Space
14' 5'' x 7' 9'' (4.40m x 2.35m)
Click to enlarge
St Peter Port GY1 1EL







