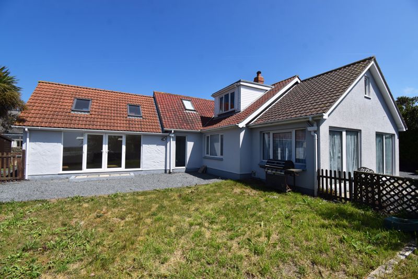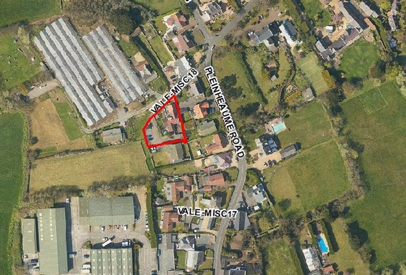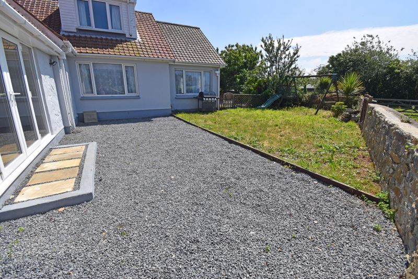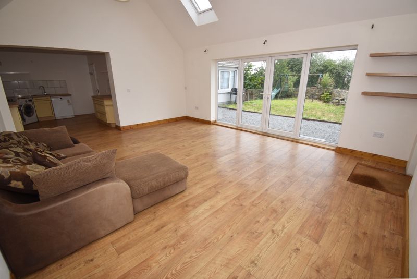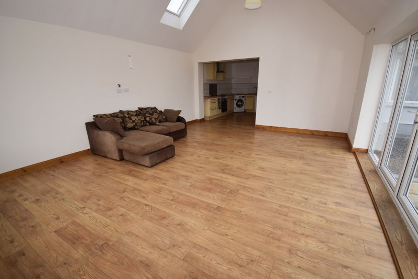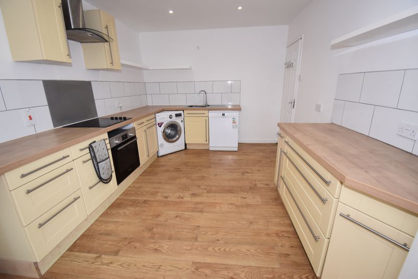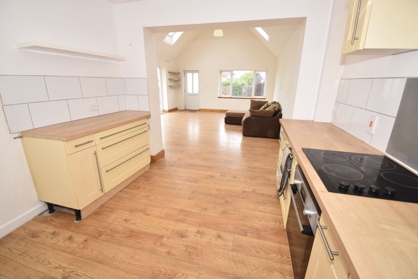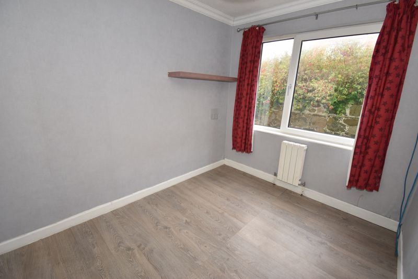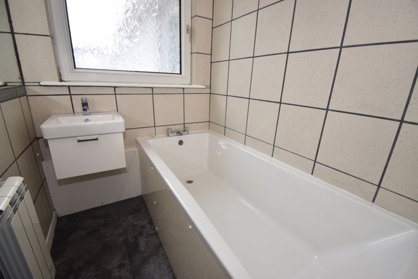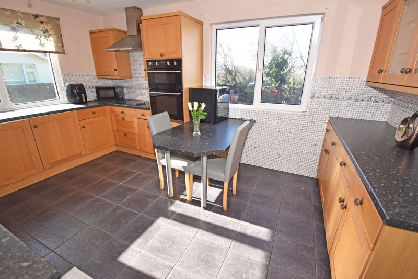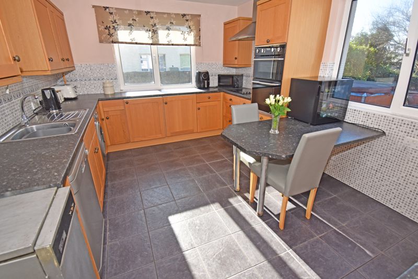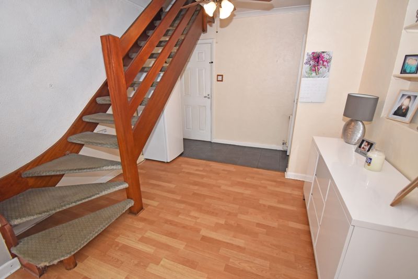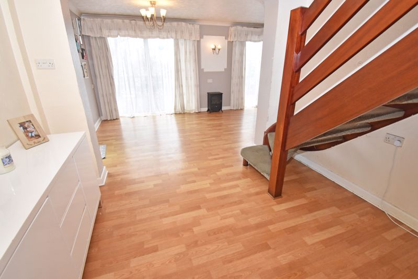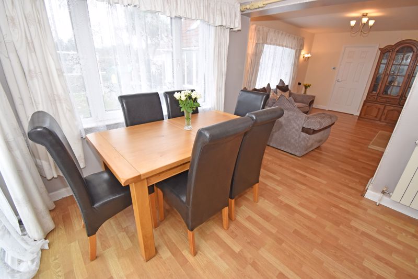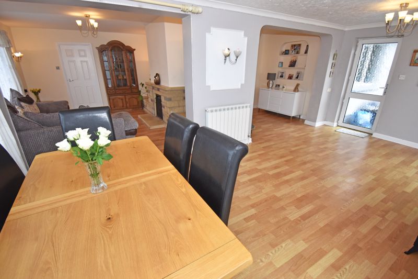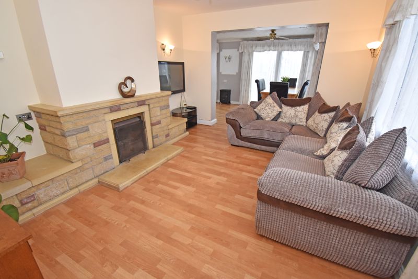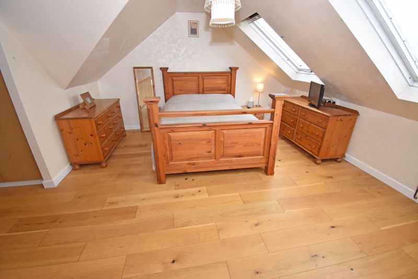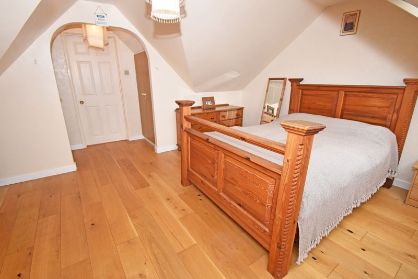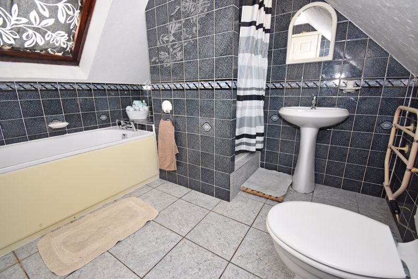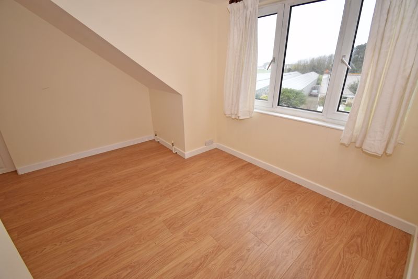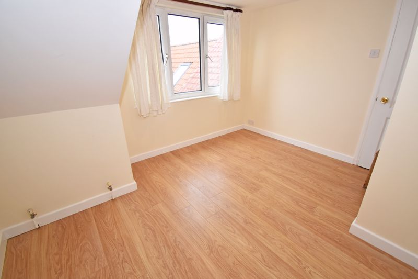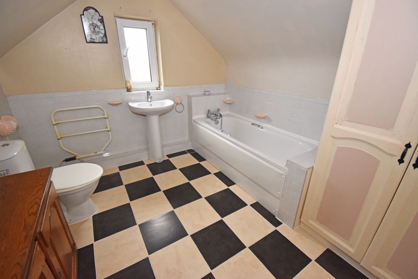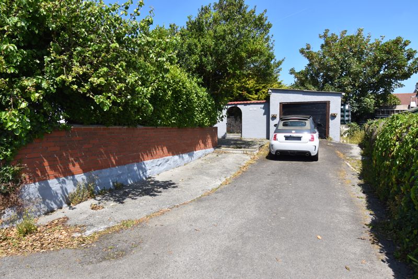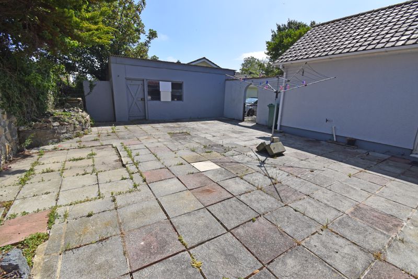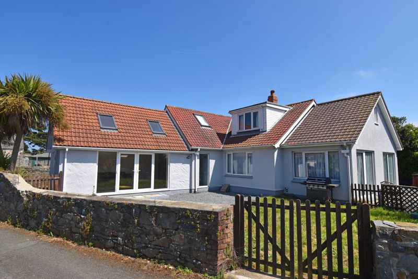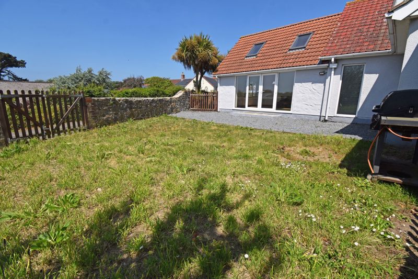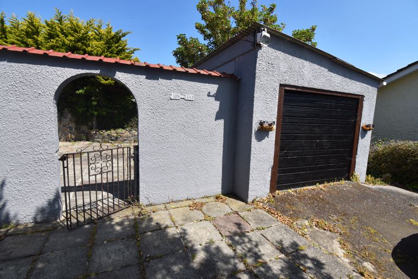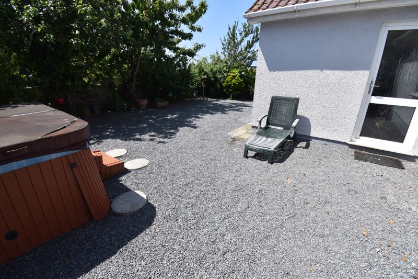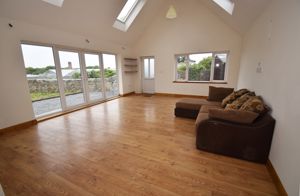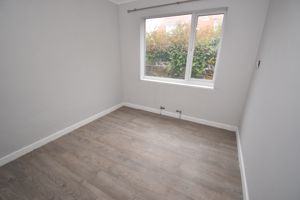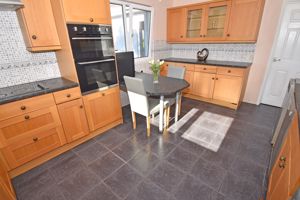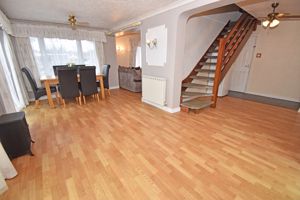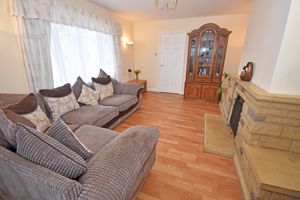Tiger Lodge, Le Coignet Pleinheaume Road, Vale £875,000
Please enter your starting address in the form input below.
Please refresh the page if trying an alternate address.
- Detached Spacious Home With Adjoining Wing
- Located Within A Tranquil Setting
- 4 Beds, 2 Reception Rooms & 3 Baths
- Rural & Sea Views From First Floor
- Garage, Gardens & Ample Parking
- TRP 252
Tucked away in a tranquil setting, Tiger Lodge is a spacious detached family home with an adjoining wing. The property occupies a sizeable plot and is located towards the end of a private drive off of Pleinheaume Road and has rural and sea views from the first floor. Light and airy throughout, the main house accommodation offers a kitchen, lounge/diner on the ground floor together with two en-suite bedrooms on the first floor. In addition, the self-contained ground floor wing provides a large open plan kitchen/lounge/diner with vaulted ceilings, two double bedrooms, a bathroom and separate WC. Externally, the property further benefits from a garage, a front garden which is primarily laid to lawn and a rear patio, together with parking for multiple vehicles. A superb property in a fantastic location, with the flexibility of layout which easily allows for multi-generational living. Quick viewing highly recommended by Mawson Collins Limited.
MAIN HOUSE
Entrance Hall
7' 5'' x 6' 8'' (2.26m x 2.04m)
Kitchen
12' 5'' x 10' 0'' (3.78m x 3.05m)
Lounge/Diner
19' 5'' x 15' 4'' (5.92m x 4.67m)
Bedroom
9' 10'' x 8' 1'' (3.00m x 2.46m)
Bedroom
10' 0'' x 8' 10'' (3.04m x 2.68m)
W.C.
5' 10'' x 2' 9'' (1.78m x 0.84m)
Inner Hall
8' 9'' x 2' 9'' (2.66m x 0.84m)
Bathroom
7' 0'' x 4' 10'' (2.14m x 1.48m)
WING
Inner Hall
12' 1'' x 9' 11'' (3.68m x 3.02m)
Kitchen
15' 5'' x 11' 1'' (4.71m x 3.39m)
Dining Room
20' 0'' x 9' 7'' (6.09m x 2.92m)
Lounge
15' 5'' x 12' 0'' (4.69m x 3.67m)
FIRST FLOOR
Landing
6' 9'' x 4' 10'' (2.05m x 1.47m)
Bedroom Suite 1
16' 5'' x 14' 6'' (5.01m x 4.43m)
Ensuite Bathroom
9' 0'' x 7' 11'' (2.75m x 2.42m)
Bedroom Suite 2
11' 6'' x 9' 8'' (3.51m x 2.95m)
Ensuite Bathroom
9' 7'' x 8' 9'' (2.92m x 2.67m)
EXTERIOR
Garage
20' 1'' x 10' 6'' (6.13m x 3.19m)
Garage
20' 1'' x 10' 6'' (6.13m x 3.19m)
Click to enlarge
Vale GY6 8LR





