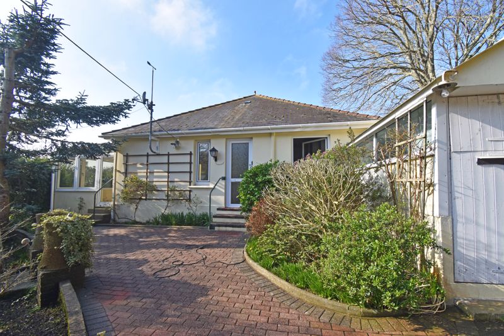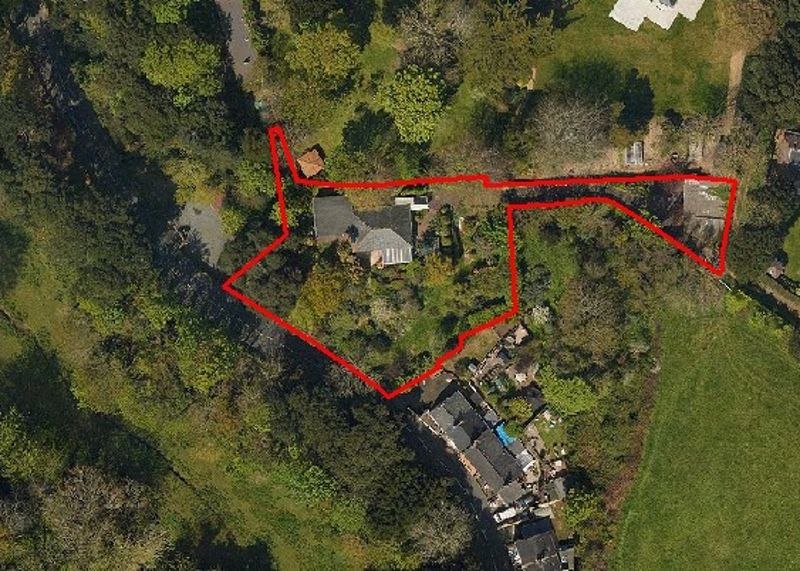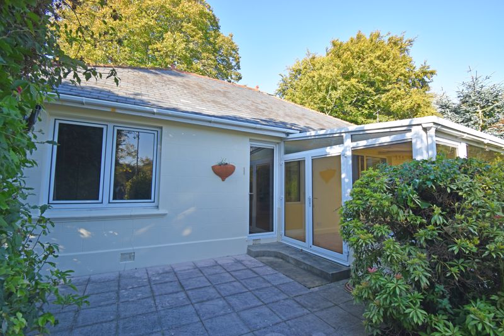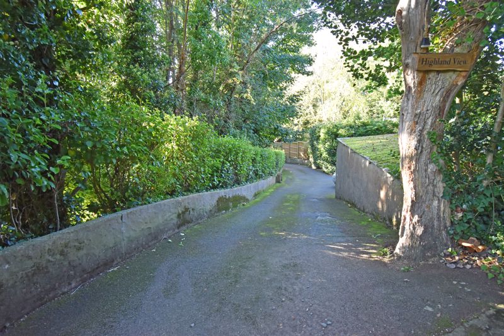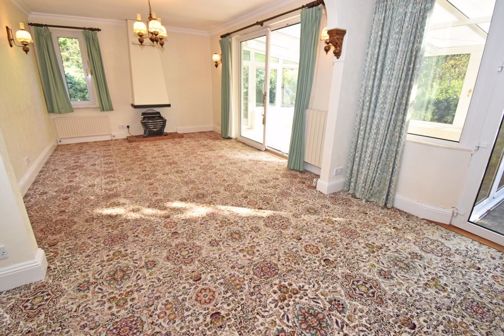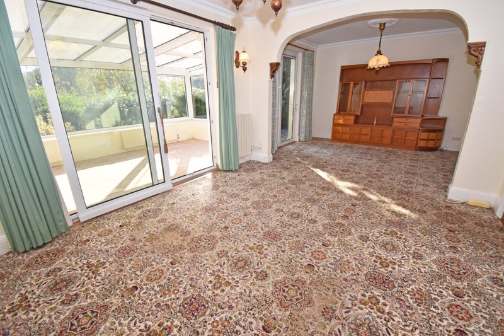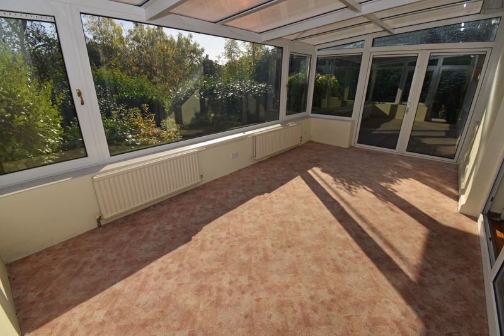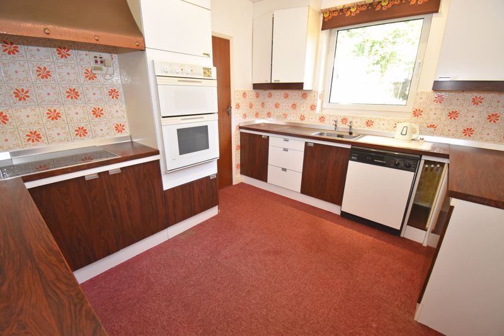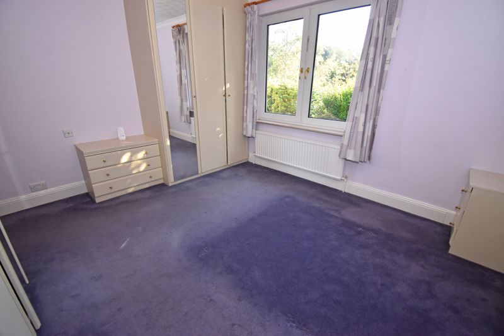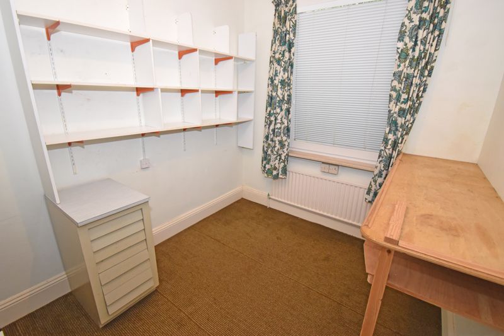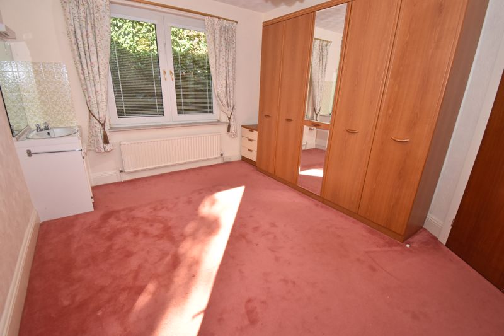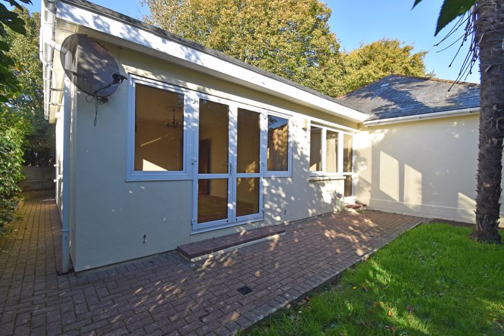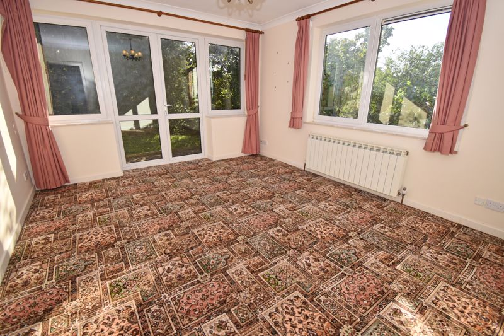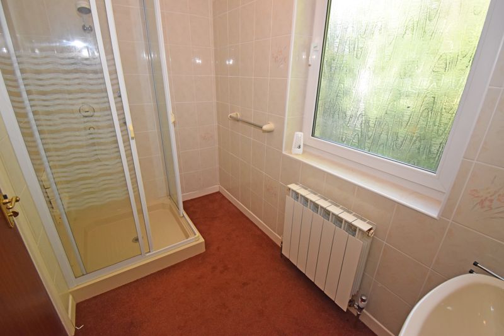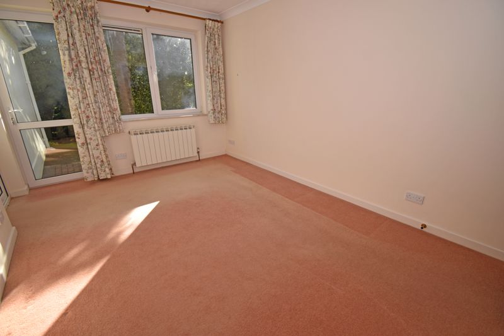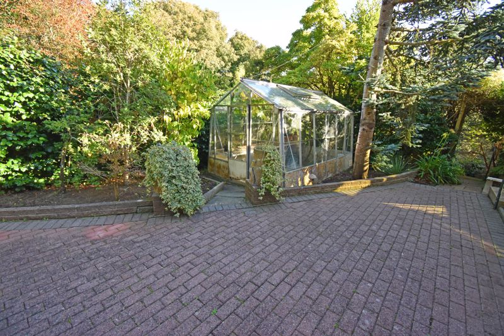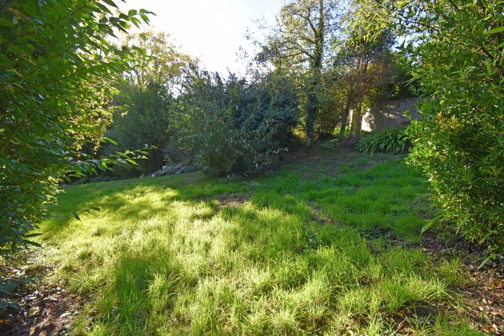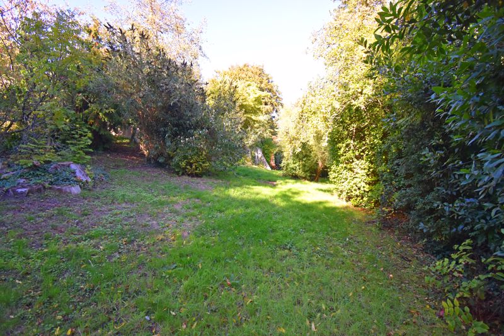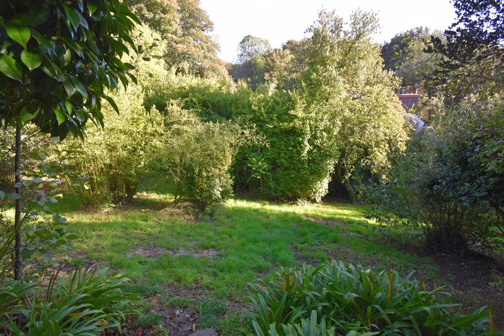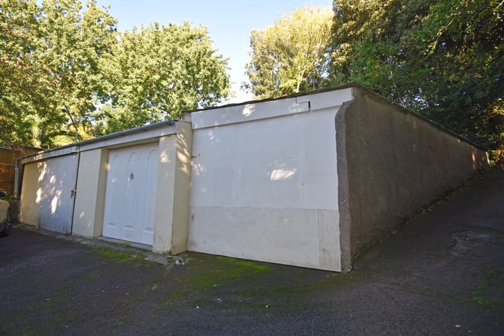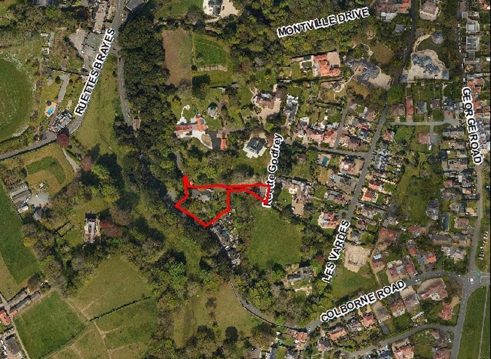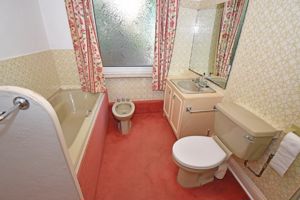Highland View, Les Vardes, St Peter Port £895,000
Please enter your starting address in the form input below.
Please refresh the page if trying an alternate address.
- Large Detached Property With Wing
- In Secluded Les Vardes Location
- With Extensive Outbuilding/Garages
- Lovely Wooded Gardens & Land
- Plenty Of Parking & Potential
- TRP 361
A detached property, occupying a large site in a quiet off-road location in the heart of Les Vardes. Offering spacious and comfortable accommodation, the layout comprises a bungalow, with a large lounge/diner, conservatory, kitchen, utility room, boiler room, three bedrooms and bathroom, plus an attached unit, with lounge, separate kitchen, shower room and double bedroom which would be ideal for a dependent relative (or could be absorbed within the other accommodation, to provide additional bedrooms). Surrounding by trees and established gardens, the property is highly unique, offers parking for multiple vehicles and a large garage/workshop block. A very special property, which is fully habitable, but with lots of potential for further development and which must be viewed to be fully appreciated.
MAIN HOUSE - GROUND FLOOR
Entrance Hall
29' 2'' x 3' 7'' (8.9m x 1.08m)
Kitchen
11' 8'' x 10' 0'' (3.55m x 3.05m)
Utility Room
7' 10'' x 4' 7'' (2.4m x 1.4m)
Boiler Room
12' 4'' x 6' 7'' (3.75m x 2.00m)
Lounge/Diner
25' 0'' x 12' 0'' (7.61m x 3.65m)
Conservatory
18' 4'' x 9' 10'' (5.6m x 3.00m)
Bedroom 1
12' 10'' x 12' 0'' (3.9m x 3.65m)
Bedroom 2
13' 10'' x 10' 10'' (4.21m x 3.31m)
Bathroom
10' 0'' x 7' 3'' (3.05m x 2.22m)
WING
Entrance Hall
13' 3'' x 3' 2'' (4.05m x 0.96m)
Lounge
13' 10'' x 12' 4'' (4.21m x 3.75m)
Kitchen
10' 4'' x 8' 6'' (3.15m x 2.58m)
Bedroom
13' 10'' x 10' 2'' (4.21m x 3.11m)
Shower Room
8' 8'' x 4' 11'' (2.65m x 1.50m)
Boiler Room
4' 11'' x 2' 11'' (1.50m x 0.88m)
EXTERIOR
Garage/Workshop
19' 4'' x 16' 0'' (5.90m x 4.87m)
Garage 2
19' 4'' x 10' 0'' (5.90m x 3.04m)
Garage/Workshop 3
26' 3'' x 9' 10'' (8m x 3m)
Click to enlarge
St Peter Port GY1 1BG






