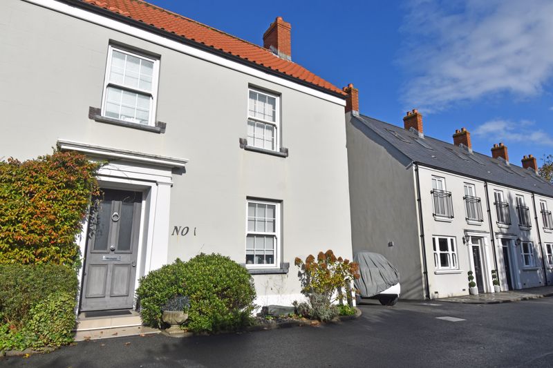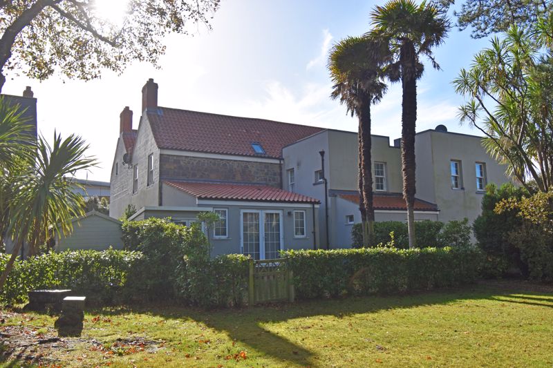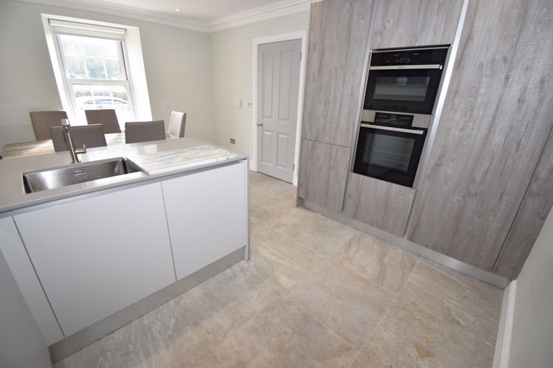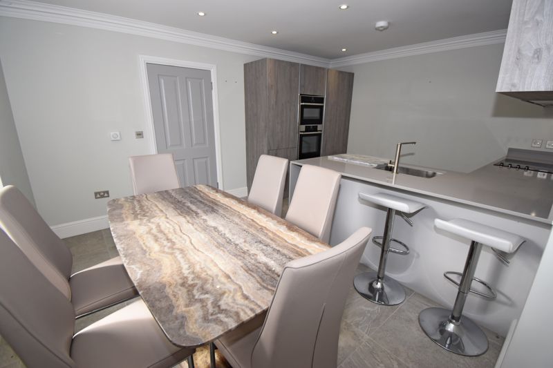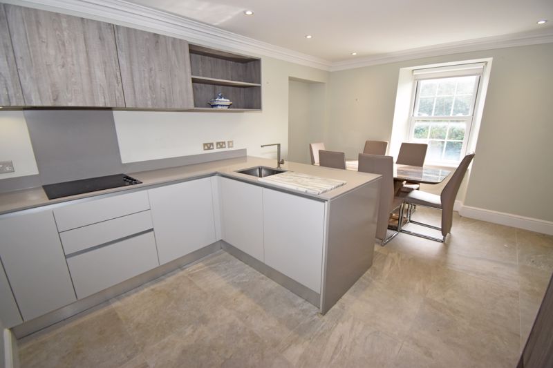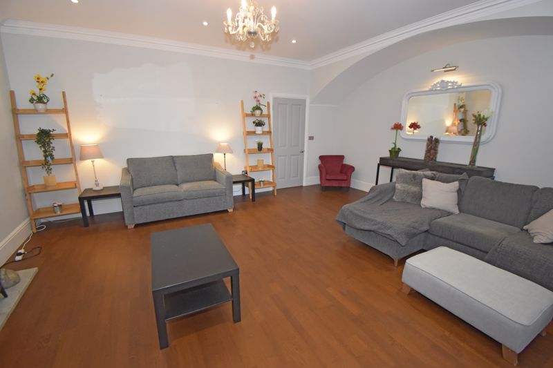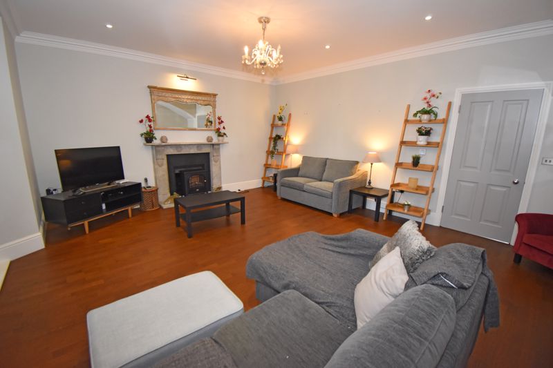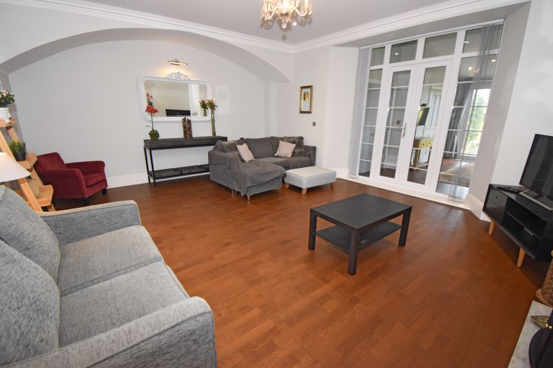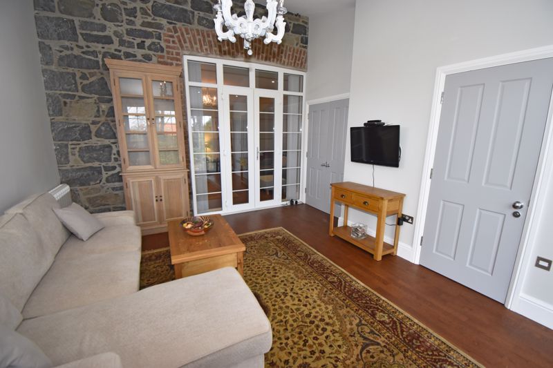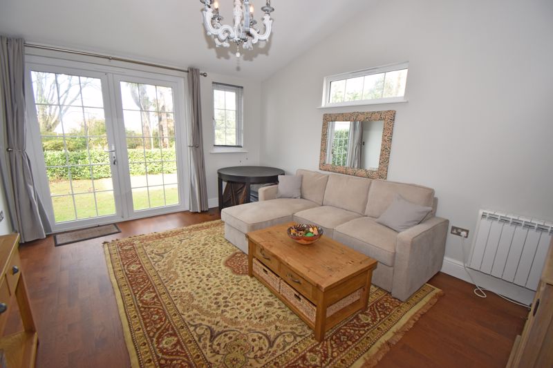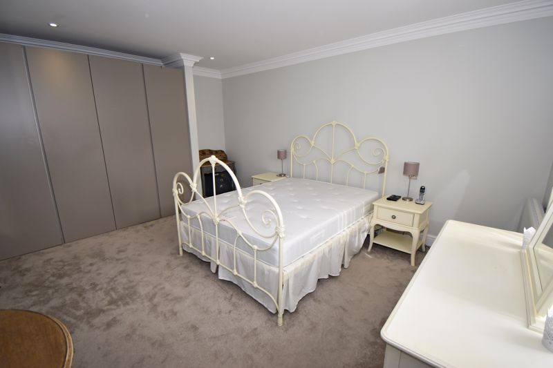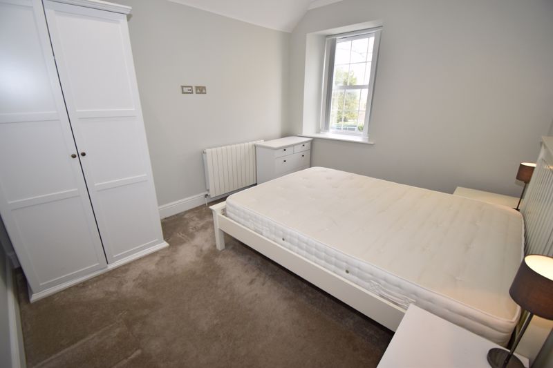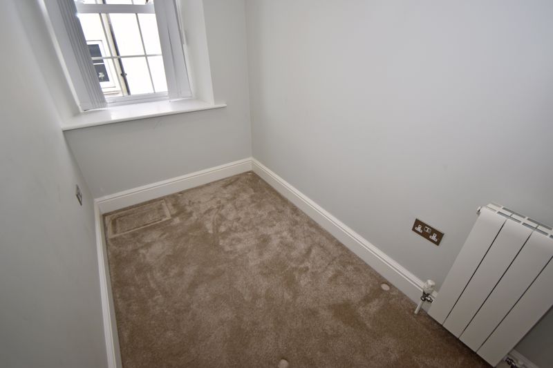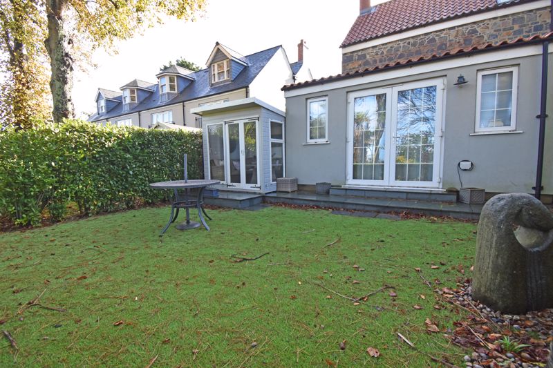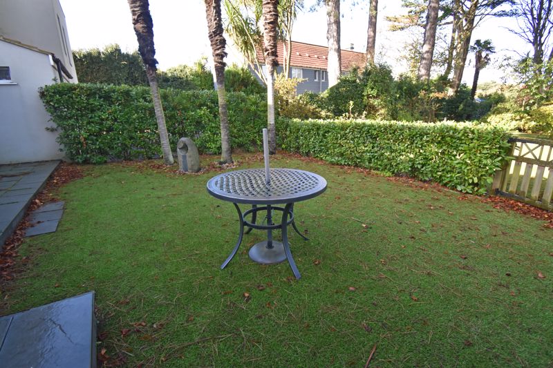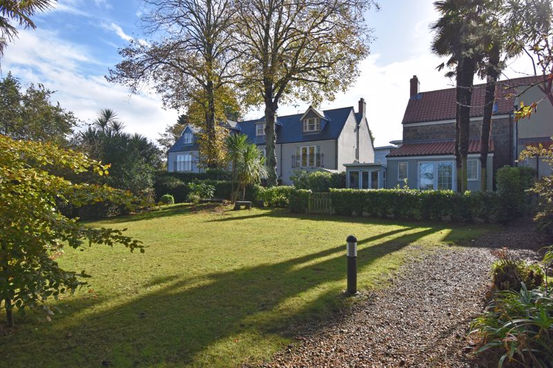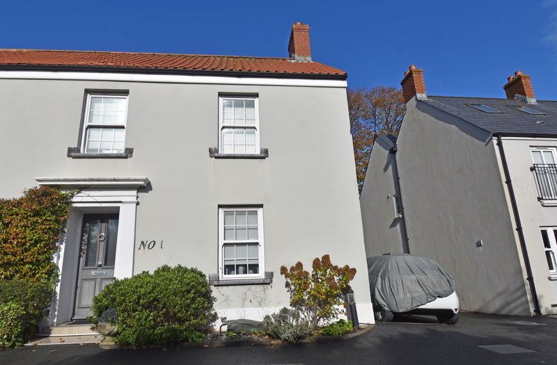1 Infinity Gardens, Les Vrangue, St Peter Port Monthly Rental Of £3,200
Please enter your starting address in the form input below.
Please refresh the page if trying an alternate address.
- OPEN MARKET - PART A
- Modern 3 Bed, 3 Bath Town House
- Offering Excellent Reception Space
- Finished To A High Standard Throughout
- Enclosed Rear Garden & Parking For 2
- Regret No Pets Or Smokers
- Available By Negotiation
A modern town house situated within a prestigious development in a convenient St Peter Port location. Finished to a high standard throughout, the property offers excellent reception space. Set over three floors, the sizeable accommodation comprises a kitchen/breakfast room, formal sitting room with working fireplace as well as a snug, shower room and laundry on the ground floor. The first floor provides a double bedroom, study, bathroom and a primary bedroom with en-suite shower room, together with a further bedroom on the third floor. Externally, the property enjoys an enclosed garden laid to a combination of patio and lawn, in addition to a summer house. Parking for 2 vehicles and visitor spaces within the complex, completes this fantastic home. Viewing highly recommended by Mawson Collins Limited.
GROUND FLOOR
Entrance Hall
16' 9'' x 6' 2'' (5.11m x 1.89m)
Kitchen/Diner
15' 6'' x 11' 9'' (4.72m x 3.57m)
Lounge
19' 0'' x 15' 7'' (5.79m x 4.74m)
Sun Room
15' 1'' x 11' 10'' (4.61m x 3.61m)
Utility Cupboard
4' 9'' x 2' 10'' (1.44m x 0.87m)
Shower Room
9' 6'' x 3' 7'' (2.90m x 1.10m)
Stairs & Landing
19' 2'' x 9' 10'' (5.83m x 3.00m)
FIRST FLOOR
Bathroom
8' 3'' x 5' 6'' (2.52m x 1.67m)
Bedroom 2
12' 11'' x 12' 4'' (3.93m x 3.77m)
Study
8' 10'' x 5' 0'' (2.69m x 1.52m)
Bedroom 1
15' 9'' x 11' 11'' (4.80m x 3.63m)
Ensuite Shower Room
5' 10'' x 5' 5'' (1.78m x 1.64m)
Laundry Cubpoard
6' 0'' x 6' 0'' (1.83m x 1.83m)
Stairs & Landing
9' 2'' x 3' 0'' (2.79m x 0.91m)
SECOND FLOOR
Bedroom 3
15' 5'' x 10' 10'' (4.70m x 3.29m)
EXTERIOR
Summer House
7' 3'' x 7' 1'' (2.21m x 2.16m)
Click to enlarge
Les Vrangue, St Peter Port GY1 2EX






