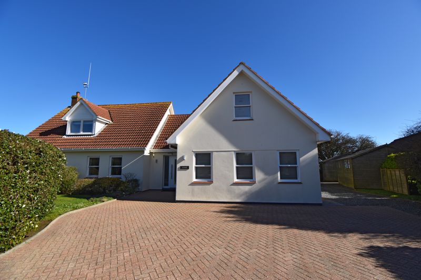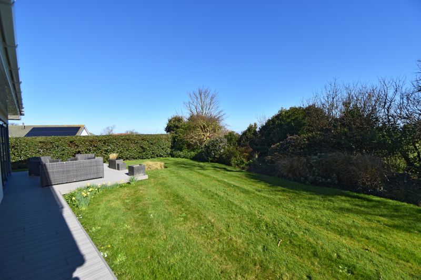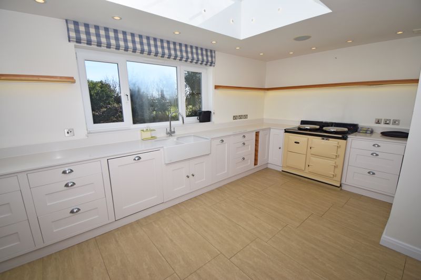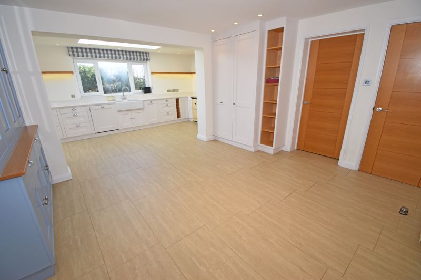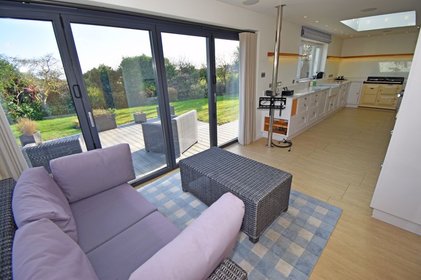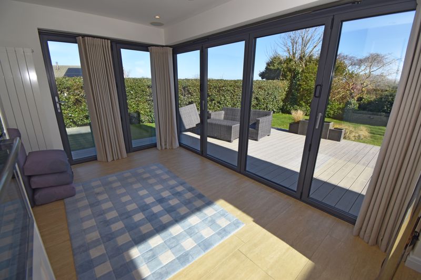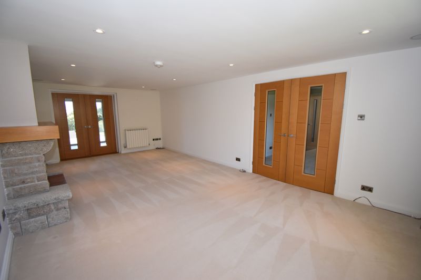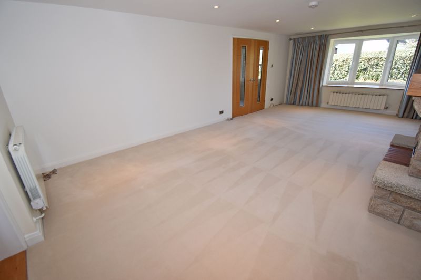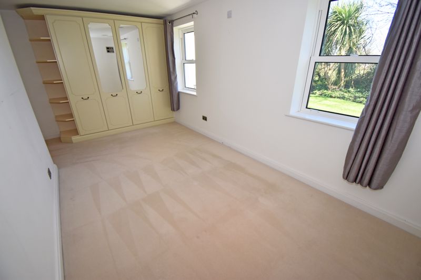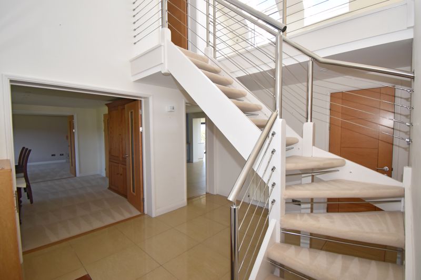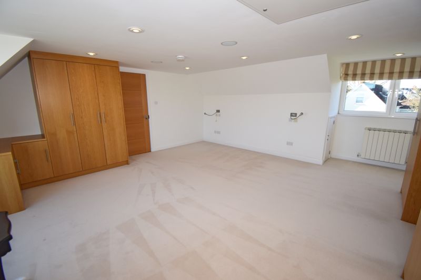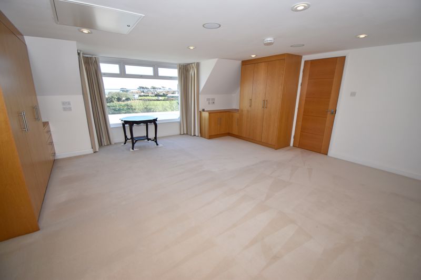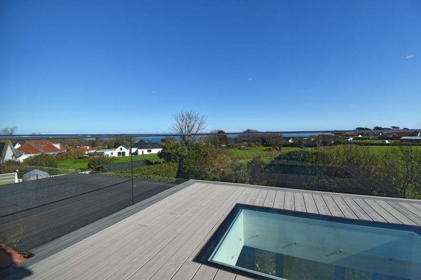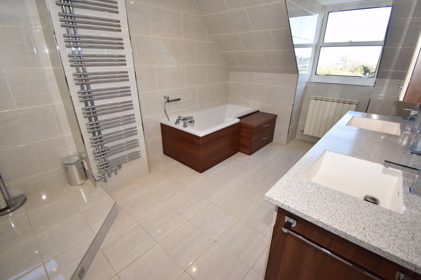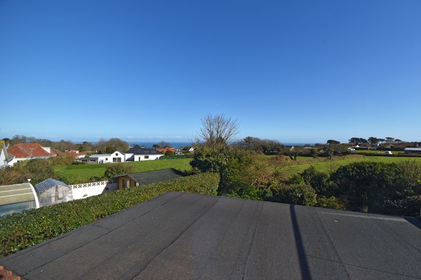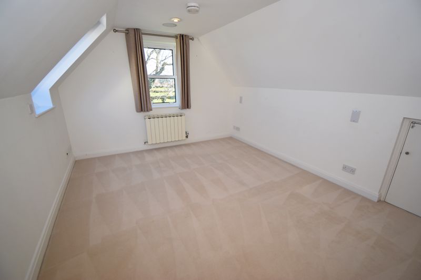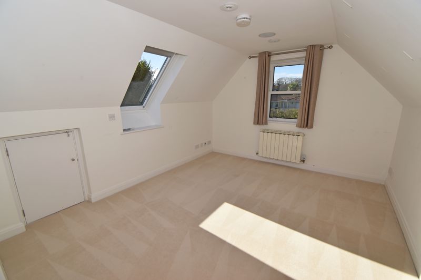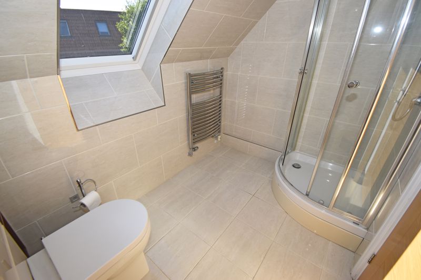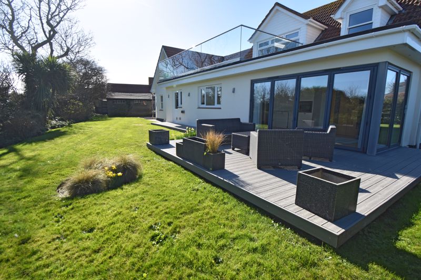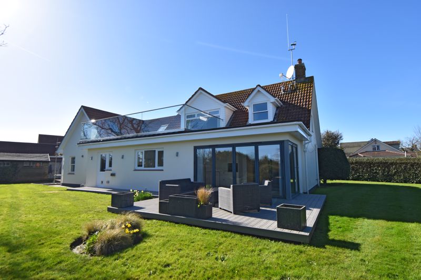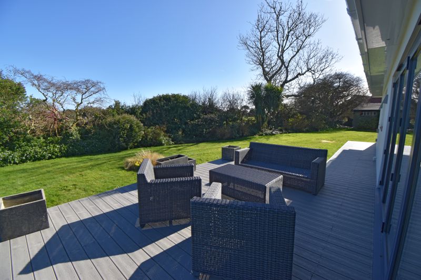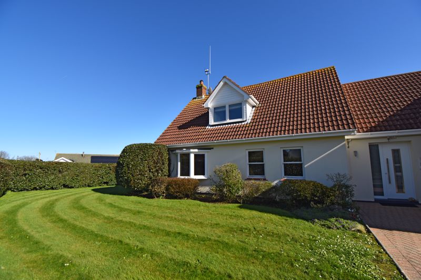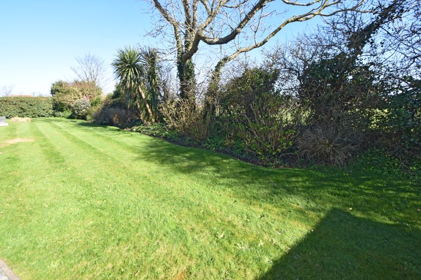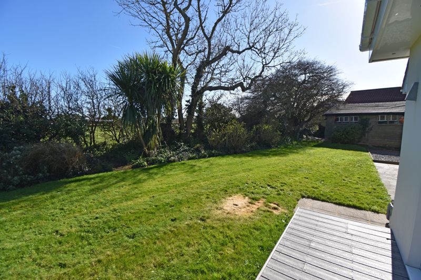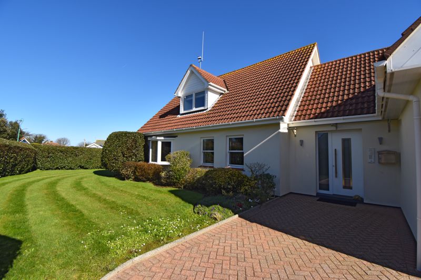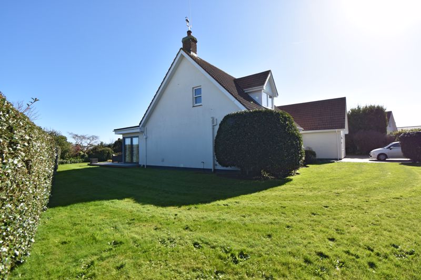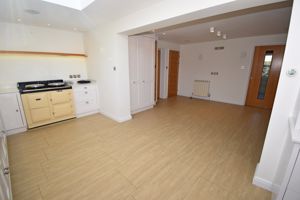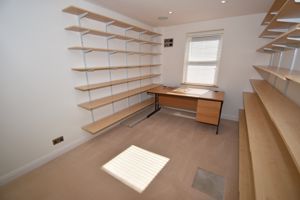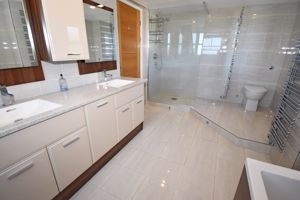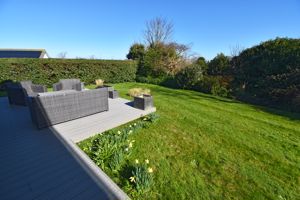Anfre, Calais Lane, St Martin Monthly Rental Of £4,300
Please enter your starting address in the form input below.
Please refresh the page if trying an alternate address.
- Lovely Detached 4/5 Bedroom Family Home
- Master Bedroom With Stunning Sea & Island Views
- Tucked Away In A Quiet St Martins Lane
- Ample Parking & Garden
- Roof Top Decking Area
- Available February 2024
- Regret No Pets
Anfre is a lovely family home situated within a quiet lane in sought after parish of St Martin. The property is finished to high standard and offers comfortable living with light and spacious reception rooms. The accommodation comprises a lounge, separate dining room and a large open plan kitchen/breakfast room with bi-folding doors leading out to the garden, together with two bedrooms, one of which benefits from an en-suite bathroom, a utility room, cloakroom and a sizable office space on the ground floor. The first floor offers a master bedroom suite with en-suite facilities, two further double bedrooms and a family shower room. At first floor level there is a beautiful roof terrace with a rural outlook and view of the sea and the neighbouring islands beyond. Externally, the property is surrounded by manicured gardens enjoying a high level of privacy in addition to a raised decked area, ideal for alfresco dining. The property further benefits from parking for multiple vehicles. Available February 2024, this property is highly recommended by Mawson Collins Ltd.
GROUND FLOOR
Entrance Hall
12' 6'' x 10' 6'' (3.820m x 3.206m)
Dining Room
14' 0'' x 11' 10'' (4.271m x 3.608m)
Lounge
23' 7'' x 13' 3'' (7.186m x 4.048m)
Kitchen/Diner
20' 1'' x 14' 0'' (6.126m x 4.258m)
Utility Room
18' 10'' x 7' 0'' (5.746m x 2.146m)
Cloakroom
5' 4'' x 3' 2'' (1.625m x 0.974m)
Bedroom 2
14' 10'' x 8' 1'' (4.516m x 2.469m)
En-Suite Bathroom
11' 6'' x 11' 5'' (3.503m x 3.486m)
Bedroom 5/Study
12' 10'' x 8' 7'' (3.907m x 2.626m)
Office
16' 2'' x 15' 11'' (4.937m x 4.862m)
FIRST FLOOR
Hallway
18' 11'' x 11' 3'' (5.774m x 3.428m)
Master Bedroom
18' 3'' x 16' 10'' (5.567m x 5.143m)
En-Suite Bathroom
16' 8'' x 8' 6'' (5.091m x 2.603m)
Bedroom 3
14' 9'' x 10' 11'' (4.503m x 3.327m)
Shower Room
9' 1'' x 5' 6'' (2.776m x 1.675m)
Bedroom 4
14' 10'' x 10' 10'' (4.512m x 3.301m)
Click to enlarge
Calais Lane, St Martin GY4 6AT






