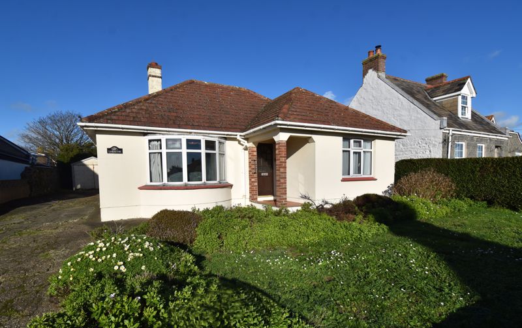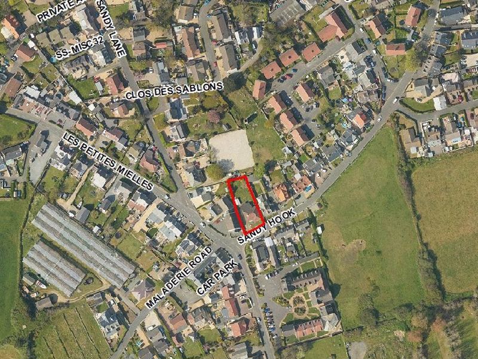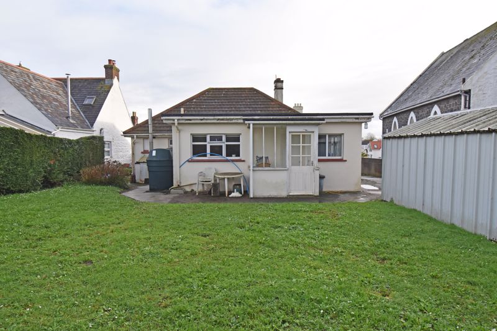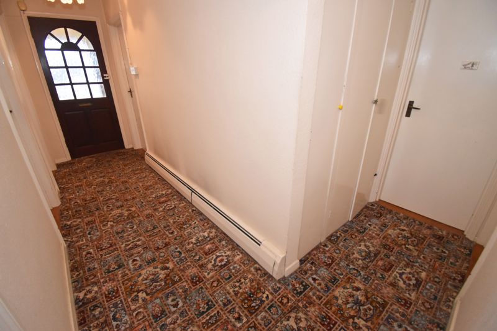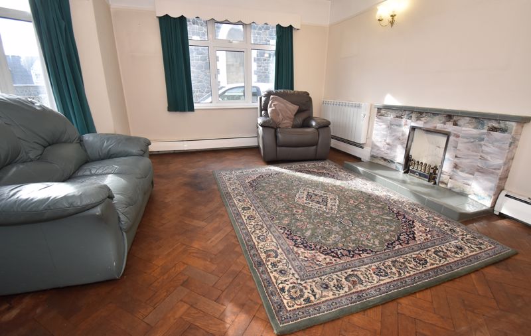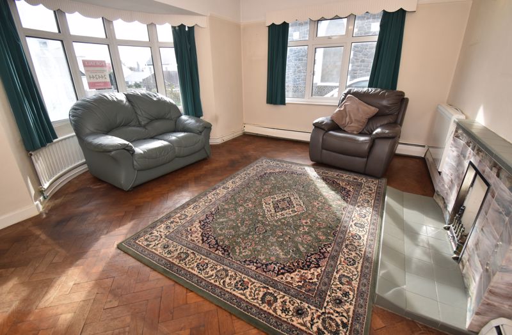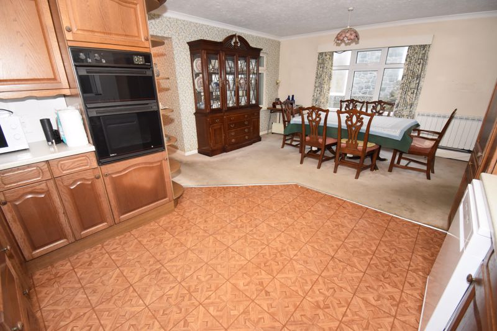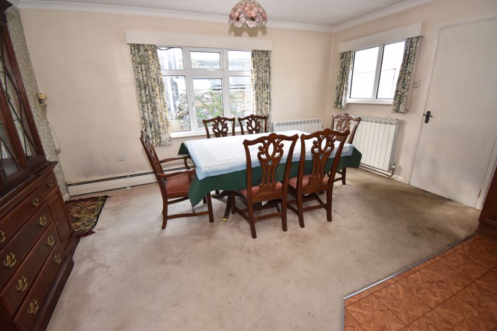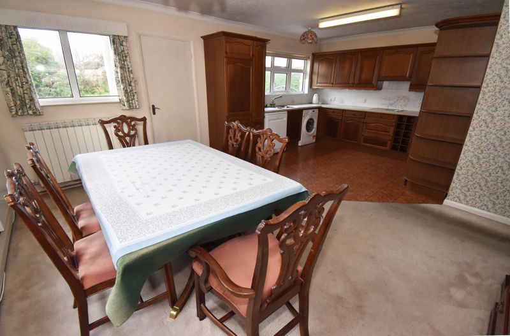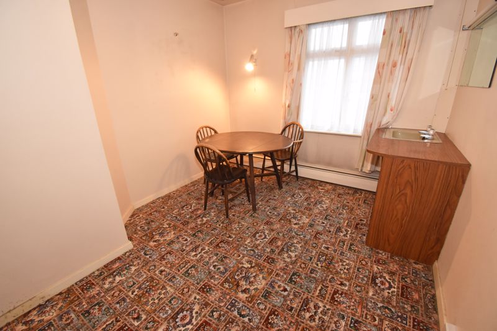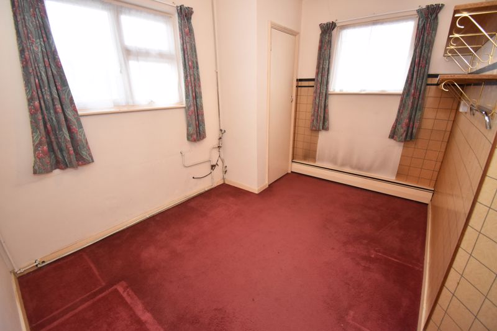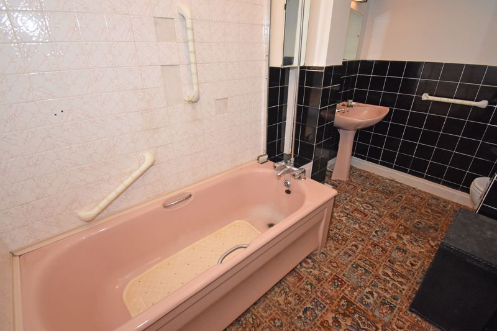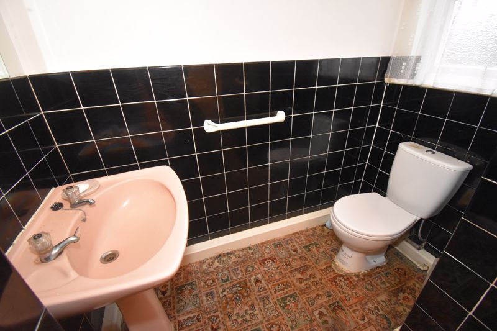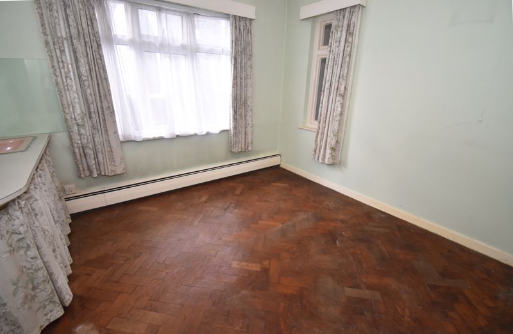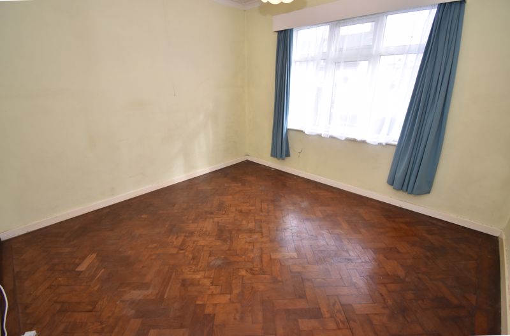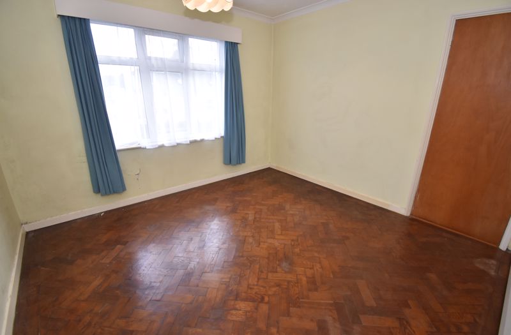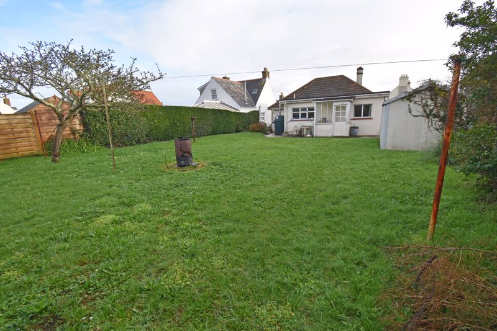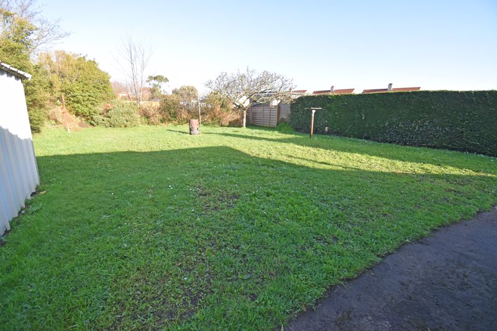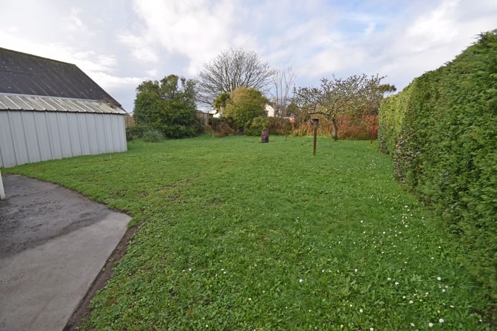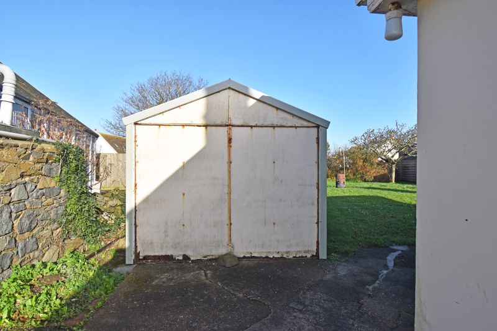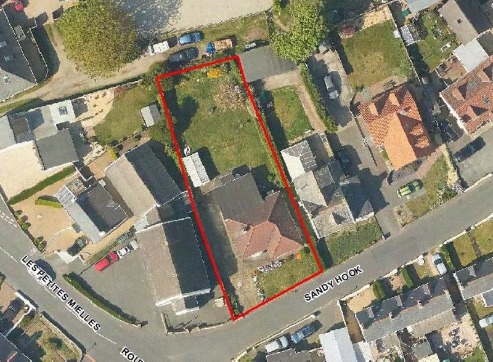Carntyne, Sandy Hook, St Sampson £650,000
Please enter your starting address in the form input below.
Please refresh the page if trying an alternate address.
- Detached Bungalow On Sizeable Plot
- Currently Offering Up To 4 Beds
- Within Walking Distance To Beaches
- Large Garden, Detached Garage & Parking
- Potential To Extend & Personalise To Suit
- TRP 146
Sat on a generous plot just a stone's throw away from Grand Havre, this detached bungalow would make an ideal family home. Conveniently located near local amenities in L’Islet, close to M&S and just a short drive to the Bridge. The internal accommodation currently comprises up to four bedrooms, a lounge with exposed original parquet flooring, a spacious kitchen/diner overlooking the rear aspect and bathroom. Externally, there is a large garden laid primarily to lawn in addition to a detached garage and parking for several vehicles with scope to create further parking. A great opportunity to acquire a property in a convenient location with potential to extend (subject to permissions) and personalise to suit - a prompt viewing is highly recommended by Mawson Collins Limited.
GROUND FLOOR
Entrance Hall
15' 3'' x 3' 10'' (4.66m x 1.18m)
Inner Hall
7' 7'' x 3' 0'' (2.31m x 0.92m)
Lounge
14' 8'' x 13' 6'' (4.46m x 4.11m)
Kitchen/Diner
20' 3'' x 14' 10'' (6.17m x 4.53m)
Rear Porch
6' 7'' x 4' 6'' (2.01m x 1.36m)
Bedroom 1
11' 4'' x 11' 1'' (3.46m x 3.38m)
Bedroom 2
11' 0'' x 9' 11'' (3.35m x 3.02m)
Bedroom 3
11' 1'' x 9' 3'' (3.37m x 2.82m)
Bedroom 4
10' 11'' x 8' 10'' (3.34m x 2.68m)
Bathroom
10' 8'' x 6' 5'' (3.25m x 1.95m)
EXTERIOR
Garage
16' 7'' x 8' 2'' (5.05m x 2.49m)
Click to enlarge
St Sampson GY2 4EZ





